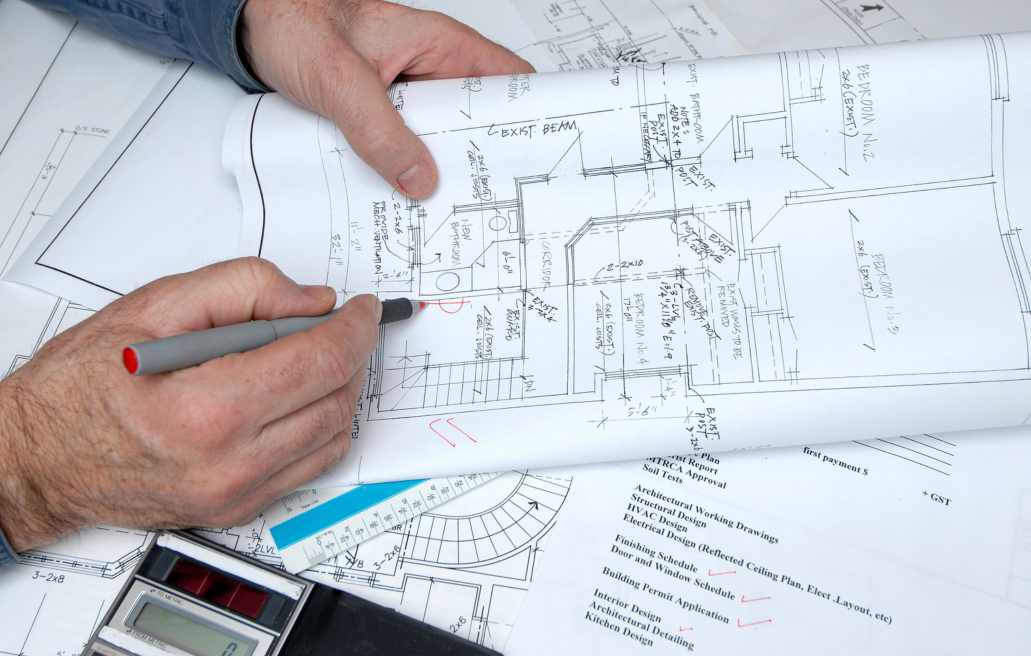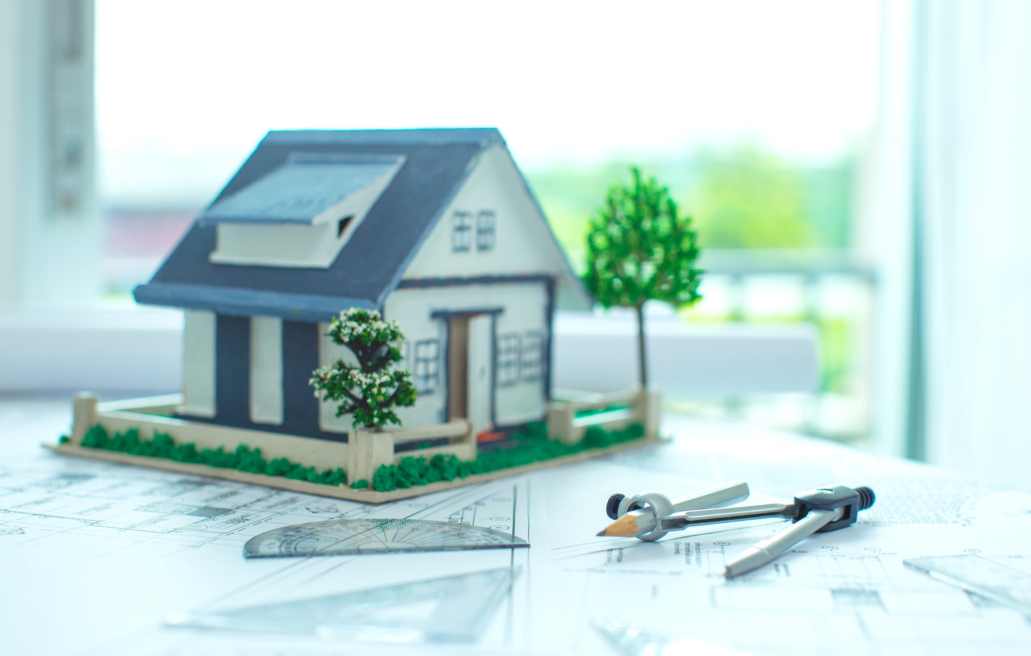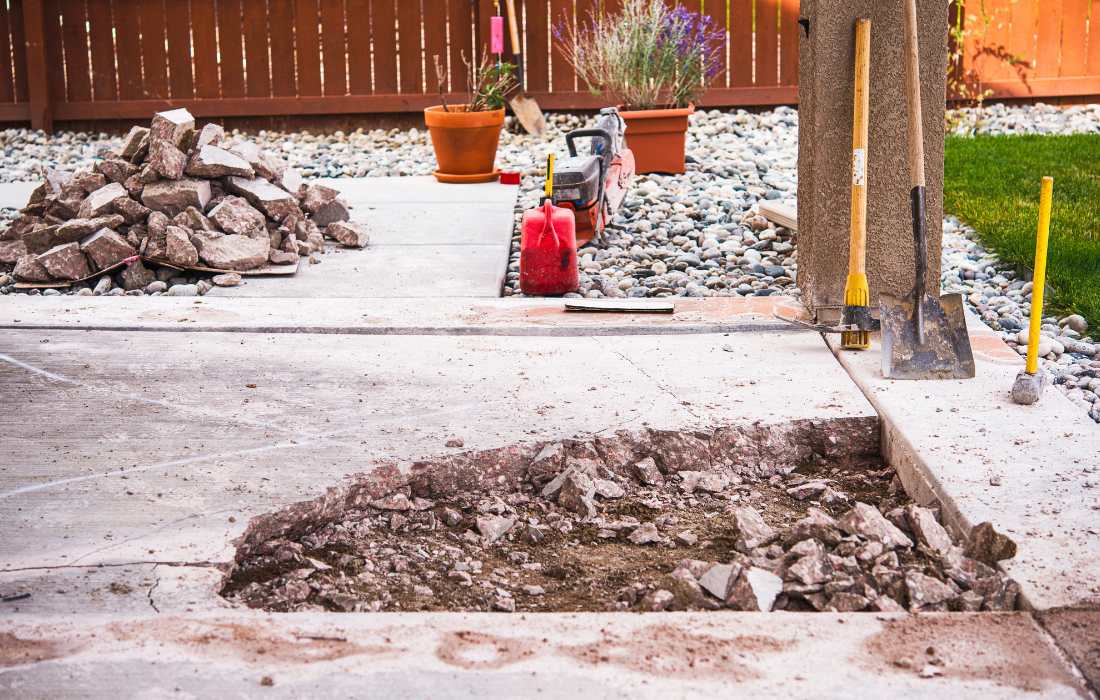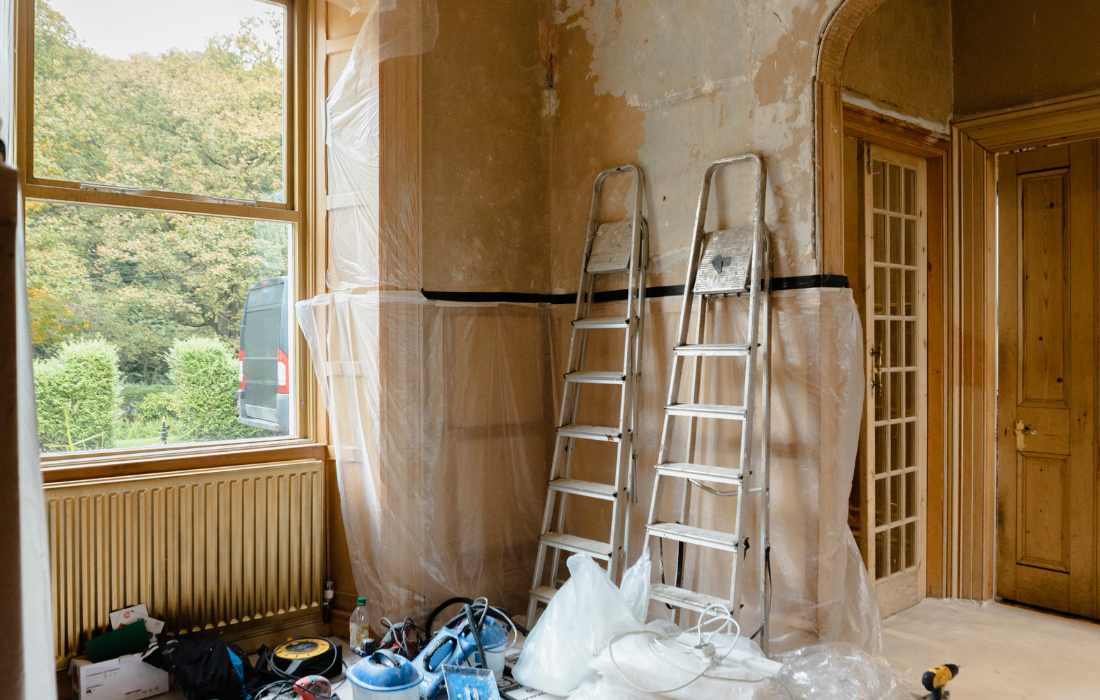🔍 Quick Summary
- Architects typically cost £1,500–£3,500 for drawings and planning.
- For complex or high-end lofts, fees can reach £5,000+ or 7–12% of the total build.
- You don’t always need an architect — many standard loft conversions don’t require one.
- A design-and-build company may offer a full-service alternative at lower cost.
- This guide breaks down what architects charge, when you need one, and how to save money.
🤔 Do You Always Need an Architect for a Loft Conversion?
Short answer: No.
You’re not legally required to hire an architect for a loft conversion. Many homeowners go with a loft specialist company that includes planning and design services in their package.
However, there are specific situations where an architect becomes essential, and understanding these can save you both time and money in the long run.
💡 Summary: If your loft is a simple build, you can likely skip the architect and save £££.
📊 What Do Architects Charge in 2025?
Here’s a breakdown of typical costs this year:
| Architect Service | Typical Cost (2025) |
|---|---|
| Initial consultation | £100–£300 |
| Measured survey | £300–£600 |
| Feasibility study | £500–£1,200 |
| Planning drawings only | £1,500–£2,500 |
| Building regulations drawings | £800–£1,500 |
| Full architectural service | £2,500–£3,500+ |
| Full project management | 7–12% of build cost (£6,000–£12,000+) |
| Hourly rate (senior architect) | £80–£150 per hour |
| Planning permission support | £500–£1,000 |
📈 Regional Cost Variations
Architect fees vary significantly by location:
- London & South East: Add 20-40% to standard rates
- Major cities (Manchester, Birmingham, Edinburgh): Standard rates
- Rural areas: 10-20% below standard rates
- Northern England: Generally 15-25% lower than London
💡 Summary: Most people pay £1,500–£3,500 for architectural input. Full-service architects can cost more, with significant regional variations.
🏠 What Kind of Loft Conversions Don’t Need an Architect?
You may not need an architect for:
- Simple Velux (rooflight) conversions
- Basic rear dormers
- Projects that don’t alter the roof structure
- Permitted development conversions under 40m³ (terraced) or 50m³ (detached/semi)
- Standard truss-to-beam conversions
- Lofts with straightforward access requirements
Instead, a draftsperson or in-house designer at a loft company can provide the necessary plans for £800–£1,500.
🛠️ What You’ll Still Need:
- Structural engineer for beam calculations (£400–£800)
- Building control approval (£400–£600)
- Party wall agreements if applicable (£700–£1,500)
💡 Summary: If you’re not changing the shape of the roof, an architect usually isn’t necessary.
🧱 When Should You Hire an Architect?
Consider hiring one if your project involves:
- Hip-to-gable or mansard loft conversions
- Listed buildings or homes in conservation areas
- Challenging layouts or unusual roof shapes
- A high-spec custom design
- Problems getting planning permission
- Multi-level loft designs
- Complex structural alterations
- Neighbour objections to previous applications
🏛️ Special Considerations:
- Listed buildings: Architect fees can be 50-100% higher due to heritage requirements
- Conservation areas: Additional design constraints require specialist knowledge
- Article 4 directions: Remove permitted development rights, requiring full planning
💡 Summary: Hire an architect when the design is complex, custom, or restricted by regulations.
📐 What Value Does an Architect Add?
A skilled architect can:
- Maximise natural light and usable space
- Offer creative layout and storage solutions
- Handle the planning application professionally
- Liaise with structural engineers and the council
- Create a loft that flows with the rest of your home
- Increase property value by 15-25% with good design
- Reduce build costs through efficient planning
- Navigate complex regulations and objections
- Future-proof designs for changing needs
💰 ROI on Architect Fees:
A well-designed loft can add £20,000–£60,000 to your property value. Even a £3,500 architect fee represents excellent ROI if it increases value by just £10,000 more than a basic conversion.
💡 Summary: Architects bring creativity, compliance, and coordination to more ambitious loft builds.
💡 Alternatives to Hiring an Architect
More homeowners are now choosing design-and-build firms, which:
- Provide drawings, structural calcs, and build in one package
- Handle building regs and planning
- Typically cost less than separate professionals
- Can start faster due to in-house teams
- Offer fixed-price packages from £15,000–£45,000
- Include warranties and guarantees
🔄 Other Options:
- Architectural technologists: 20-30% cheaper than architects
- Online design services: £500–£1,500 for basic plans
- Freelance draftspeople: £40–£80 per hour
- Loft company in-house designers: Often included in build cost
💡 Summary: If you want speed, simplicity, and fewer invoices — a design-and-build company may be ideal.
⚖️ Architect vs Design-and-Build: Direct Comparison
| Factor | Architect Route | Design-and-Build |
|---|---|---|
| Total cost | £2,500–£5,000+ design + build | All-inclusive package |
| Timeline | 12-16 weeks design + build | 8-12 weeks total |
| Customisation | High – bespoke designs | Medium – standard options |
| Quality control | Separate oversight | Internal quality control |
| Warranties | Multiple suppliers | Single-point warranty |
| Planning success | 85-95% (experienced architect) | 80-90% |
| Flexibility | High during design phase | Limited once started |
✅ Should You Pay for an Architect? (Decision Checklist)
| Project Type | Architect Needed? | Typical Extra Value |
|---|---|---|
| Velux conversion | ❌ Unlikely | £500–£1,000 |
| Standard dormer | ❌ Optional | £1,000–£2,500 |
| Hip-to-gable or mansard | ✅ Recommended | £3,000–£8,000 |
| Listed/conservation property | ✅ Yes | £5,000–£15,000 |
| Bespoke premium loft | ✅ Adds value | £8,000–£20,000+ |
🎯 Quick Decision Questions:
- Is your property listed or in a conservation area? → Architect needed
- Are you changing the roof shape significantly? → Consider architect
- Is this a £40,000+ premium conversion? → Architect recommended
- Do you want a completely unique design? → Architect valuable
- Are you on a tight budget? → Design-and-build may be better
💡 Summary: If your loft is complex or high-end, an architect helps. Otherwise, you may not need one.
🚨 Common Mistakes That Cost Money
❌ What NOT to Do:
- Don’t hire the cheapest architect – poor drawings can cause delays and extra costs
- Don’t skip the initial consultation – £200 spent early can save £2,000 later
- Don’t assume you need an architect – many loft companies have excellent in-house designers
- Don’t forget about ongoing costs – some architects charge extra for site visits
- Don’t neglect planning research – understanding local restrictions saves time
✅ Money-Saving Tips:
- Get 3-4 quotes from different types of providers
- Ask about fixed-fee packages rather than hourly rates
- Consider architectural technologists instead of full architects
- Bundle services – some offer planning + building regs together
- Check if your loft company includes design in their quote
📱 Technology and Modern Loft Design
🔧 New Trends Affecting Costs:
- 3D visualisation: Most architects now include this (adds £300–£800 value)
- BIM (Building Information Modeling): More accurate planning, fewer changes
- Smart home integration: Planning for tech infrastructure
- Sustainable design: Heat pumps, improved insulation planning
- Flexible spaces: Multi-use designs for remote work
These modern approaches can add 10-20% to architect fees but often save money during construction.
📞 What Should You Do Next?
🎯 Action Plan:
- Speak to a loft company — ask if they think an architect is needed
- Compare quotes from architects and design firms
- Book a one-off consultation with an architect if you’re unsure (typically £100–£300)
- Check your local council’s planning portal for restrictions in your area
- Research your property type – check if it’s listed or in a conservation area
- Get neighbour feedback early – can save planning headaches later
- Consider a feasibility study first (£500–£1,200) before committing to full service
📋 Questions to Ask Potential Architects:
- “What’s included in your fee?”
- “How many loft conversions have you completed?”
- “What’s your planning approval success rate?”
- “Do you offer fixed-price packages?”
- “Can you provide recent client references?”
- “What software do you use for 3D visualisation?”
🔍 Red Flags to Avoid:
- Architects who won’t provide references
- Quotes significantly below market rate
- No professional insurance
- Pressure to sign contracts immediately
- No clear fee structure
- Limited loft conversion experience
💰 Budget Planning Tool
📊 Total Project Cost Breakdown:
- Architect/design: 8-15% of total budget
- Planning fees: £500–£1,500
- Building regulations: £400–£600
- Structural engineer: £400–£800
- Construction: 70-80% of total budget
- Contingency: 10-15% of construction cost
Example: £30,000 loft conversion
- Design fees: £2,400–£4,500
- Planning/regs: £900–£2,100
- Construction: £21,000–£24,000
- Contingency: £2,100–£3,600
💡 Final Takeaway: Architects are great when needed — but don’t pay for one if a simpler option fits your loft. The key is matching the complexity of your project with the right level of professional input.




