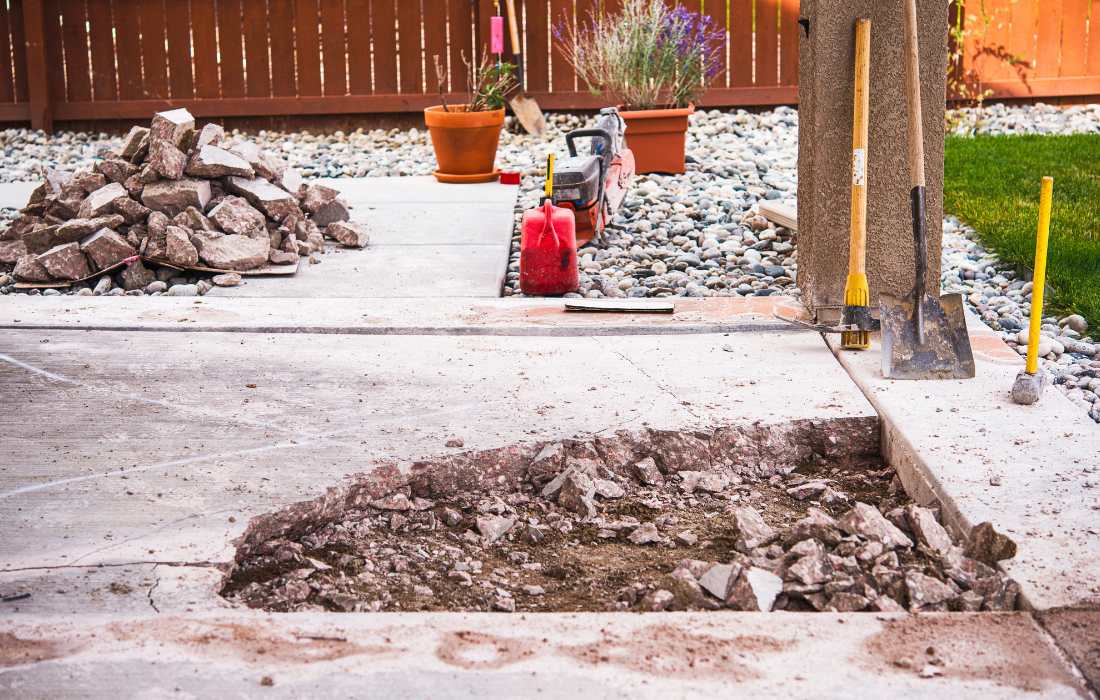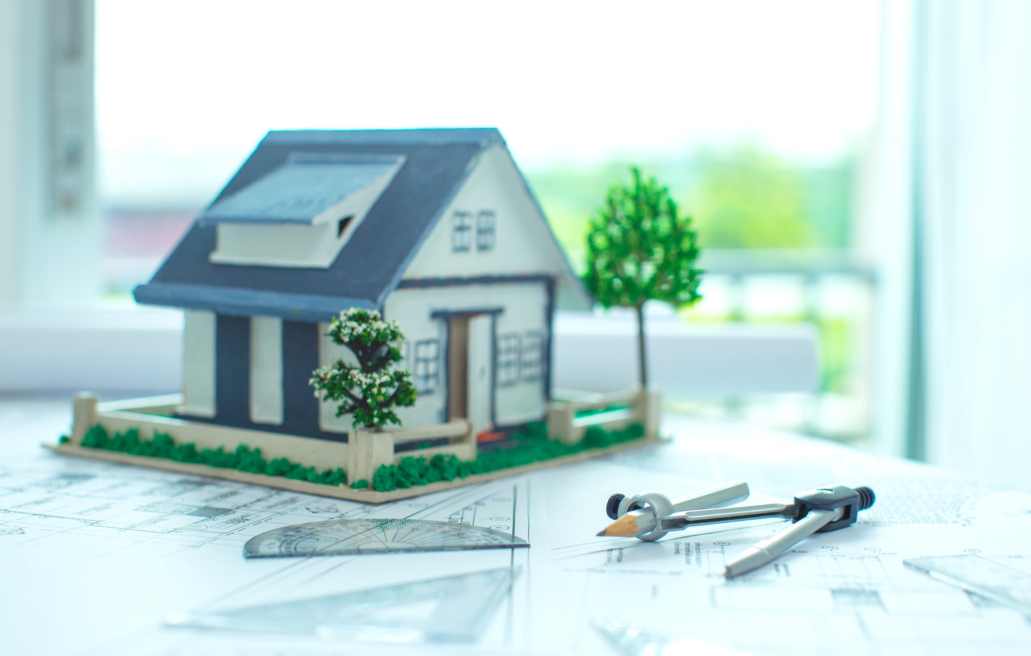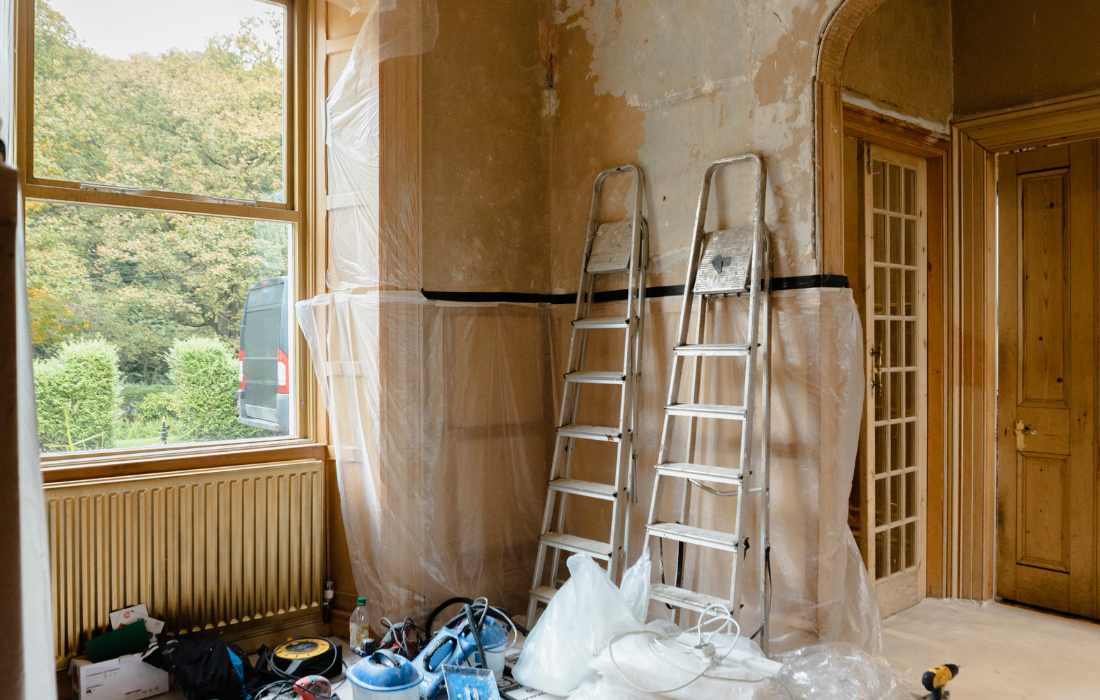🔍 Quick Summary (use as Intro Paragraph or Toggle Widget)
- Architects typically charge 5-10% of total project budget for small extensions.
- Planning drawings start from £5,000 for extension projects.
- Total architect fees: £3,750–£7,500 for a typical £75,000 extension project.
- Small extensions cost £2,500–£3,500 per m² in London/Surrey (lower elsewhere).
- You don’t always need an architect — design-build companies can be more cost-effective.
- Planning permission: Required for most extensions, takes ~8 weeks for decision.
- This guide breaks down what architects charge, when you need one, and how to save money.
🤔 Do You Always Need an Architect for Small Extensions?
Short answer: Usually, but not always.
Small extensions almost always require planning permission and building regulations approval, making professional input valuable. However, you have several options beyond traditional architects.
🏗️ When Architects Are Most Valuable:
- Complex design challenges (awkward sites, planning constraints)
- High-end bespoke extensions with custom features
- Listed buildings or conservation areas
- Challenging planning contexts (previous refusals, neighbor objections)
- Multi-level extensions or complex roof designs
🛠️ When Alternatives Might Work:
- Standard single-storey extensions with simple layouts
- Budget-focused projects where cost is paramount
- Quick turnaround requirements
- Proven designs that work with your property type
💡 Summary: While architects add significant value to extension projects, design-build companies can offer comparable results at lower cost for straightforward extensions.
📊 What Do Architects Charge for Small Extensions in 2025?
Architect fees typically range from 5% to 10% of your total project budget, with extension work often at the higher end due to complexity.
| Extension Size | Build Cost Range | Architect Fees (5-10%) |
|---|---|---|
| 15m² (kitchen extension) | £37,500–£52,500 | £1,875–£5,250 |
| 20m² (living extension) | £50,000–£70,000 | £2,500–£7,000 |
| 25m² (kitchen-dining) | £62,500–£87,500 | £3,125–£8,750 |
| 30m² (large extension) | £75,000–£105,000 | £3,750–£10,500 |
📋 Service-Specific Costs:
| Service | Typical Cost (2025) |
|---|---|
| Initial consultation | £200–£500 |
| Feasibility study | £800–£1,500 |
| Measured survey | £400–£800 |
| Planning drawings | £5,000+ |
| Building regulations drawings | £1,500–£3,000 |
| Full architectural service | £5,000–£15,000+ |
| Project management | 3-5% of build cost |
| Planning application support | £500–£1,200 |
| Site inspections (during build) | £150–£300 per visit |
📈 Regional Cost Variations:
- London & South East: £2,500–£3,500 per m² (architect fees 25-40% higher)
- Major cities: £1,800–£2,800 per m² (standard architect rates)
- Rural areas: £1,500–£2,200 per m² (architect fees 15-25% lower)
- Northern regions: £1,200–£2,000 per m² (architect fees 20-30% lower)
💡 Summary: For a £75,000 project, expect to pay between £3,750 and £7,500 for architectural services.
🏠 Types of Small Extensions and Architect Requirements
🍳 Kitchen Extensions (15-25m²)
Typical scope: Rear single-storey extension, bi-fold doors, kitchen island Build cost: £40,000–£80,000 Architect value: Medium – layout optimization, natural light maximization Alternative: Kitchen extension specialists with design services
🛋️ Living Space Extensions (20-30m²)
Typical scope: Family room, dining area, garden access Build cost: £50,000–£100,000 Architect value: High – space flow, indoor-outdoor integration Planning: Usually straightforward if within permitted development
🏡 Wrap-around Extensions (25-40m²)
Typical scope: L-shaped extension, multiple rooms Build cost: £75,000–£150,000 Architect value: High – complex layouts, structural coordination Planning: More complex, architect recommended
🏛️ Heritage Property Extensions
Typical scope: Extensions to listed buildings or conservation areas Build cost: 20-50% premium on standard costs Architect value: Essential – specialist heritage knowledge required Planning: Complex applications, high rejection risk without expertise
💡 Summary: Simpler extensions can use design-build services, while complex or heritage projects need full architectural input.
📐 What Value Does an Architect Add to Small Extensions?
A skilled architect can:
- Maximize natural light through strategic window placement
- Optimize layout flow between old and new spaces
- Navigate planning constraints and achieve approvals
- Coordinate structural elements (beams, foundations, drainage)
- Increase property value by 8-15% through good design
- Future-proof designs for changing family needs
- Solve site challenges (slopes, access, utilities)
- Ensure building compliance and energy efficiency
- Manage contractor relationships and quality control
💰 ROI on Architect Fees:
Well-designed extensions typically add £15,000–£40,000+ to property values. Extensions are resource-intensive projects due to the complexity of working with existing buildings, making professional input valuable.
💡 Summary: Architects justify fees through better design, smoother approvals, and increased property values.
💡 Alternatives to Hiring an Architect
🏢 Design-Build Extension Companies
What they offer: Complete service from design to completion Cost: Often 15-25% less than separate architect + builder Timeline: 12-20 weeks total (faster than separate professionals) Best for: Standard extensions, budget-conscious projects Pros: Single contract, integrated warranty, faster start Cons: Less design customization, limited architectural creativity
👷 Architectural Technologists
What they offer: Technical drawings, building regulations, structural coordination Cost: 20-30% less than qualified architects Best for: Straightforward extensions with standard layouts Pros: Lower fees, technical expertise, local knowledge Cons: Limited creative design, less planning application experience
🎨 Extension Specialists with Design Services
What they offer: Specialist contractors with in-house designers Cost: Design often included in build price Best for: Kitchen/living extensions, proven designs Pros: Streamlined process, sector expertise, competitive pricing Cons: Limited to company’s standard designs
💻 Online Extension Design Services
What they offer: Remote design, planning drawings, 3D visualizations Cost: £1,500–£4,000 for complete service Best for: Simple extensions, tech-savvy homeowners Pros: Very cost-effective, modern technology, quick turnaround Cons: No site visits, limited local planning knowledge
💡 Summary: Design-build companies offer the best balance of cost, quality, and service for most small extensions.
⚖️ Architect vs Design-Build: Small Extension Comparison
| Factor | Traditional Architect | Design-Build Company |
|---|---|---|
| Design fees | £5,000–£15,000+ | Often included in build |
| Planning success rate | 90-95% | 85-90% |
| Customization level | High – bespoke designs | Medium – proven layouts |
| Project timeline | 16-24 weeks | 12-20 weeks |
| Total project cost | Design + build separate | £50,000–£120,000 all-in |
| Quality control | Independent oversight | Internal systems |
| Warranty | Multiple contracts | Single-point warranty |
| Flexibility during build | High – architect oversight | Medium – change orders costly |
✅ Should You Hire an Architect? (Small Extension Decision Matrix)
| Extension Type | Architect Needed? | Best Alternative | Typical Design Cost |
|---|---|---|---|
| Simple kitchen extension | ⚠️ Optional | Design-build company | £2,500–£6,000 |
| Standard living extension | ⚠️ Optional | Extension specialist | £3,000–£7,500 |
| Wrap-around extension | ✅ Recommended | Architect or premium design-build | £5,000–£12,000 |
| Complex site extension | ✅ Yes | Experienced architect | £6,000–£15,000+ |
| Listed/conservation | ✅ Essential | Heritage specialist | £8,000–£20,000+ |
| High-end bespoke | ✅ Adds value | Architect + interior designer | £10,000–£25,000+ |
🎯 Quick Decision Questions:
- Is your extension budget over £75,000? → Consider architect
- Is your site challenging (slopes, access, utilities)? → Architect valuable
- Do you want a completely unique design? → Architect recommended
- Is your property listed or in conservation area? → Architect essential
- Are you prioritizing speed and cost? → Design-build better
- Have neighbors objected to previous extensions? → Architect helps
- Do you want the cheapest option that works? → Design-build company
💡 Summary: For budget-focused standard extensions, design-build companies offer better value. For complex, high-end, or challenging projects, architects justify their higher fees.
🚨 Common Small Extension Mistakes That Cost Money
❌ What NOT to Do:
- Don’t assume you need full architectural services for simple extensions
- Don’t skip feasibility studies – £1,000 spent early saves £10,000+ later
- Don’t ignore neighbor consultation – objections delay projects significantly
- Don’t underestimate structural work – foundations and steelwork costs add up
- Don’t forget about utilities – gas/electric diversions can be expensive
- Don’t start without proper surveys – drainage issues cause major delays
✅ Money-Saving Strategies:
- Compare architect vs design-build quotes before deciding
- Get planning pre-application advice (£100-£300) to avoid refusals
- Consider permitted development options to avoid planning fees
- Bundle design services with build contracts where possible
- Use local professionals who understand area planning policies
- Plan for 15% contingency – small extensions often have surprises
📱 Modern Small Extension Trends
🏠 2025 Extension Trends:
- Indoor-outdoor living: Large bi-fold doors, covered outdoor areas
- Sustainable design: Heat pumps, high-performance insulation, solar-ready
- Flexible spaces: Home office integration, moveable partitions
- Smart home ready: Pre-wired for technology, automated systems
- Natural materials: Timber cladding, natural stone, living roofs
💰 Cost Impact of Modern Features:
- Bi-fold doors: Add £3,000–£8,000 but increase value significantly
- Underfloor heating: Add £2,000–£4,000, improves comfort and efficiency
- Smart systems: Add £1,500–£4,000, future-proofs the extension
- High-spec insulation: Add £1,000–£2,500, reduces running costs
💡 Summary: Modern extension features require careful planning and often justify architect input for integration.
💰 Small Extension Budget Planning Tool
📊 Typical Small Extension Budget Breakdown:
- Design fees: 5-12% of total budget
- Planning/building regs: 3-5% of total budget
- Construction: 75-85% of total budget
- Contingency: 10-15% of construction cost
- Utilities/connections: 3-8% of total budget
🏠 Example Budget Scenarios:
£60,000 Kitchen Extension (20m²):
- Design fees: £3,000–£7,200
- Planning/regs: £1,800–£3,000
- Construction: £45,000–£51,000
- Contingency: £4,500–£7,650
- Utilities: £1,800–£4,800
£90,000 Living Extension (25m²):
- Design fees: £4,500–£10,800
- Planning/regs: £2,700–£4,500
- Construction: £67,500–£76,500
- Contingency: £6,750–£11,475
- Utilities: £2,700–£7,200
📞 What Should You Do Next?
🎯 Small Extension Action Plan:
- Define your extension needs – size, purpose, budget constraints
- Research permitted development – check if planning permission needed
- Get multiple quotes – compare architects vs design-build companies
- Book consultations – most charge £200-£500 for initial meetings
- Check planning constraints – conservation areas, neighbor rights
- Consider phased approach – start with planning, then choose builder
- Budget realistically – include all professional fees and contingencies
📋 Questions to Ask Potential Architects:
- “How many small extensions have you designed recently?”
- “What’s your typical success rate with planning applications?”
- “Can you provide a fixed-fee quote for the full service?”
- “How do you coordinate with structural engineers?”
- “What’s your typical timeline for this size of project?”
- “Can you provide references from recent extension clients?”
- “Do you offer project management during construction?”
🔍 Red Flags to Avoid:
- No recent extension portfolio – limited relevant experience
- Reluctance to provide references – potential quality issues
- Vague fee structures – unclear what’s included in costs
- Promises of guaranteed planning approval – no one can guarantee this
- Pressure to sign immediately – professional confidence doesn’t need pressure
- No professional insurance – essential protection missing
💡 Professional Selection by Project Type:
£40,000-£70,000 Standard Extensions:
- Best option: Design-build company with good portfolio
- Alternative: Architectural technologist + recommended builder
- Premium option: Architect if budget allows
£70,000-£120,000 Complex Extensions:
- Best option: Experienced architect or premium design-build
- Consider: Architect for design, competitive tender for build
- Avoid: Cutting corners on professional input at this investment level
£120,000+ High-End Extensions:
- Best option: Architect with luxury extension portfolio
- Consider: Architect + interior designer collaboration
- Timeline: Allow extra time for bespoke design development
💡 Final Takeaway: Small extensions offer excellent opportunities to add value and improve living space, but professional costs can vary dramatically. For a typical £75,000 extension, architectural fees of £3,750–£7,500 may be justified for complex projects, but design-build companies often deliver comparable results at lower total cost for straightforward extensions. The key is matching your project’s complexity and budget with the right level of professional input. Don’t overpay for architect services on simple extensions, but don’t underestimate their value when dealing with challenging sites, planning constraints, or high-end designs.



